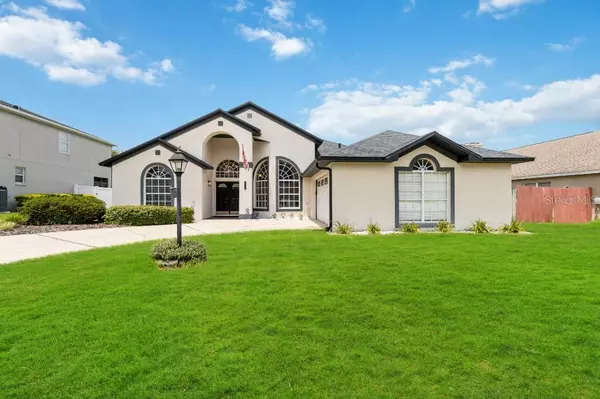For more information regarding the value of a property, please contact us for a free consultation.
124 MAJESTIC FOREST RUN Sanford, FL 32771
Want to know what your home might be worth? Contact us for a FREE valuation!

Our team is ready to help you sell your home for the highest possible price ASAP
Key Details
Sold Price $470,000
Property Type Single Family Home
Sub Type Single Family Residence
Listing Status Sold
Purchase Type For Sale
Square Footage 2,132 sqft
Price per Sqft $220
Subdivision Forest Glen Sub
MLS Listing ID W7867260
Sold Date 10/29/24
Bedrooms 3
Full Baths 2
HOA Fees $33/ann
HOA Y/N Yes
Originating Board Stellar MLS
Year Built 1997
Annual Tax Amount $345
Lot Size 9,147 Sqft
Acres 0.21
Lot Dimensions 75x120
Property Description
Once you enter the Forest Glen subdivision, you will be greeted by large front yards with beautiful oak trees as a canopy. Upon entering the front door, you'll be surprised by the natural light in the open concept floorplan kitchen and family room. Large dining room, formal living room that could be used as an office. Three large bedrooms, interior laundry room, split plan arrangement, and tons of storage with sizeable closets are the keys to this home being the perfect fit for your family! The interior has been recently painted, all new flooring and baseboards throughout the home. Primary bedroom invites you to relax in style with an ensuite Master bathroom. The other bedrooms are conveniently located right off the kitchen and share a large bathroom that leads directly out to the covered lanai. So many interior and exterior features to include, you'll fall in love as soon as you walk in the door.
Location
State FL
County Seminole
Community Forest Glen Sub
Zoning R-1A
Rooms
Other Rooms Attic, Family Room, Formal Dining Room Separate
Interior
Interior Features Ceiling Fans(s), Eat-in Kitchen, High Ceilings, Open Floorplan, Primary Bedroom Main Floor, Solid Wood Cabinets, Split Bedroom, Thermostat, Walk-In Closet(s)
Heating Natural Gas
Cooling Central Air
Flooring Carpet, Vinyl
Fireplaces Type Gas, Living Room
Furnishings Unfurnished
Fireplace true
Appliance Cooktop, Dishwasher, Disposal, Electric Water Heater, Exhaust Fan, Ice Maker, Microwave, Range, Refrigerator, Tankless Water Heater
Laundry Inside, Laundry Room
Exterior
Exterior Feature Irrigation System, Rain Gutters, Sidewalk
Garage Ground Level
Garage Spaces 2.0
Fence Other
Community Features Deed Restrictions
Utilities Available Cable Available, Electricity Available, Electricity Connected, Natural Gas Available, Natural Gas Connected, Phone Available, Sewer Available, Sewer Connected, Street Lights, Water Connected
Waterfront true
Waterfront Description Pond
View Y/N 1
Water Access 1
Water Access Desc Pond
View Water
Roof Type Shingle
Porch Covered
Parking Type Ground Level
Attached Garage true
Garage true
Private Pool No
Building
Lot Description Level, Sidewalk, Private, Unincorporated
Story 1
Entry Level One
Foundation Slab
Lot Size Range 0 to less than 1/4
Sewer Public Sewer
Water Public
Architectural Style Elevated
Structure Type Stucco
New Construction false
Schools
Elementary Schools Wilson Elementary School
Middle Schools Sanford Middle
High Schools Seminole High
Others
Pets Allowed Yes
HOA Fee Include Insurance,Maintenance Grounds
Senior Community No
Pet Size Medium (36-60 Lbs.)
Ownership Fee Simple
Monthly Total Fees $33
Acceptable Financing Cash, Conventional, FHA, VA Loan
Membership Fee Required Required
Listing Terms Cash, Conventional, FHA, VA Loan
Num of Pet 2
Special Listing Condition None
Read Less

© 2024 My Florida Regional MLS DBA Stellar MLS. All Rights Reserved.
Bought with EXP REALTY LLC
GET MORE INFORMATION

Stephanie Rhodes
Realtor®, AF Veteran🇺🇸, ABR, MRP, RCS-D, RENE, SFR 🏘 | SLSL3419257




