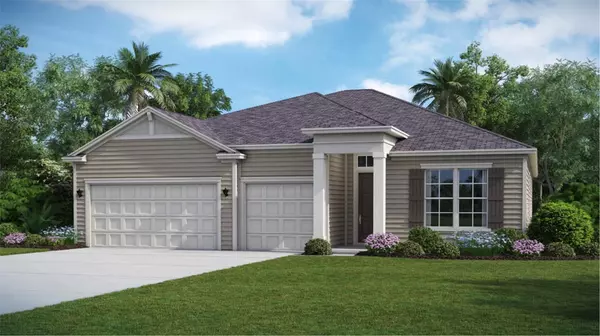For more information regarding the value of a property, please contact us for a free consultation.
19569 SW 77TH PL Dunnellon, FL 34432
Want to know what your home might be worth? Contact us for a FREE valuation!

Our team is ready to help you sell your home for the highest possible price ASAP
Key Details
Sold Price $400,080
Property Type Single Family Home
Sub Type Single Family Residence
Listing Status Sold
Purchase Type For Sale
Square Footage 2,657 sqft
Price per Sqft $150
Subdivision Grand Park North
MLS Listing ID OM684921
Sold Date 10/07/24
Bedrooms 4
Full Baths 3
Construction Status No Contingency
HOA Fees $19/ann
HOA Y/N Yes
Originating Board Stellar MLS
Year Built 2024
Annual Tax Amount $255
Lot Size 0.330 Acres
Acres 0.33
Lot Dimensions 103x141
Property Description
A spacious gathering room located off the foyer is at the heart of this single-story home, offering access to nearly every other room. Transitioning into the kitchen and cafe´ is seamless through a wide-open floorplan, while the dining room and covered lanai includes ample room for entertaining guests. Four bedrooms and 3 bathrooms provide space for the whole family. Both comfortable and luxurious, the owner’s suite boasts a serene bedroom, a spa-inspired bathroom with a soaking tub for added luxury, split vanities, tiled shower, and an oversized walk-in closet. A three-car garage completes this home. Features include stainless steel appliances in the kitchen and quartz countertops. Be part of a masterplan community located in a growing prime location with one-of-a-kind homes and proximity to medical facilities, shopping, dining, and more!
Location
State FL
County Marion
Community Grand Park North
Zoning PUD
Rooms
Other Rooms Formal Dining Room Separate
Interior
Interior Features Open Floorplan, Walk-In Closet(s)
Heating Heat Pump
Cooling Central Air
Flooring Carpet, Ceramic Tile
Fireplace false
Appliance Dishwasher, Disposal, Microwave, Range, Refrigerator
Laundry Inside, Laundry Room
Exterior
Exterior Feature Irrigation System, Sliding Doors
Garage Spaces 3.0
Community Features Clubhouse, Community Mailbox, Deed Restrictions, Pool, Restaurant, Tennis Courts
Utilities Available Electricity Connected, Public, Sewer Connected, Water Connected
Amenities Available Clubhouse, Pickleball Court(s), Pool, Tennis Court(s)
Waterfront false
Roof Type Shingle
Attached Garage true
Garage true
Private Pool No
Building
Entry Level One
Foundation Slab
Lot Size Range 1/4 to less than 1/2
Builder Name Lennar Homes
Sewer Public Sewer
Water Public
Structure Type Cement Siding,Wood Frame
New Construction true
Construction Status No Contingency
Schools
Elementary Schools Dunnellon Elementary School
Middle Schools Dunnellon Middle School
High Schools Dunnellon High School
Others
Pets Allowed Yes
HOA Fee Include Pool,Recreational Facilities
Senior Community No
Ownership Fee Simple
Monthly Total Fees $39
Membership Fee Required Required
Special Listing Condition None
Read Less

© 2024 My Florida Regional MLS DBA Stellar MLS. All Rights Reserved.
Bought with STELLAR NON-MEMBER OFFICE
GET MORE INFORMATION

Stephanie Rhodes
Realtor®, AF Veteran🇺🇸, ABR, MRP, RCS-D, RENE, SFR 🏘 | SLSL3419257


