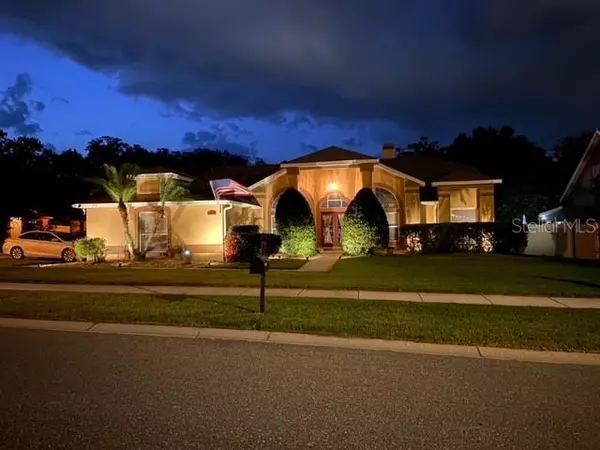For more information regarding the value of a property, please contact us for a free consultation.
1131 BRANDY CREEK DR Winter Garden, FL 34787
Want to know what your home might be worth? Contact us for a FREE valuation!

Our team is ready to help you sell your home for the highest possible price ASAP
Key Details
Sold Price $578,900
Property Type Single Family Home
Sub Type Single Family Residence
Listing Status Sold
Purchase Type For Sale
Square Footage 2,291 sqft
Price per Sqft $252
Subdivision Brandy Creek
MLS Listing ID O6205798
Sold Date 07/29/24
Bedrooms 4
Full Baths 2
Construction Status Inspections
HOA Fees $83/qua
HOA Y/N Yes
Originating Board Stellar MLS
Year Built 1999
Annual Tax Amount $2,586
Lot Size 10,018 Sqft
Acres 0.23
Property Description
Welcome home to this recently renovated, stunning 4 bed, 2 bath home is on a large corner lot
nestled in the quiet, gated Brandy Creek community. The open floor plan floods the home with
plenty of natural light, drawing in a serene ambiance. The sleek, modern style kitchen boasts SS
appliances, Quartz countertops, and bar style seating which is great for entertaining. The
oversized master bedroom and custom bathroom is the perfect retreat. Step out of the under-
air enclosed lanai to the backyard and enjoy the private, oversized paver patio and fenced in
yard. A great space with endless possibilities. Bike or walk the West Orange Trail to a wide
variety of restaurants, shops, outdoor recreation, and famous Farmer’s Market! See details for
complete list of upgrades! (or list if possible: Induction cooktop with convection/air fryer oven,
wine/beverage fridge, water softener, side-entry oversized garage, upgraded insulation,
tankless hot water heater, jetted spa tub).
Location
State FL
County Orange
Community Brandy Creek
Zoning R-1B
Interior
Interior Features Ceiling Fans(s), High Ceilings, Open Floorplan, Primary Bedroom Main Floor, Split Bedroom, Walk-In Closet(s)
Heating Central, Electric
Cooling Central Air
Flooring Carpet, Ceramic Tile, Laminate
Fireplaces Type Living Room
Fireplace true
Appliance Dishwasher, Dryer, Microwave, Other, Range, Refrigerator, Washer, Wine Refrigerator
Laundry Inside
Exterior
Exterior Feature French Doors, Irrigation System, Lighting, Sidewalk, Sliding Doors
Garage Driveway, Garage Door Opener, Garage Faces Side
Garage Spaces 2.0
Fence Fenced
Community Features Sidewalks
Utilities Available BB/HS Internet Available, Cable Available, Electricity Connected, Public, Street Lights
Amenities Available Gated
Waterfront false
Water Access 1
Water Access Desc Lake
Roof Type Shingle
Porch Covered, Enclosed
Parking Type Driveway, Garage Door Opener, Garage Faces Side
Attached Garage true
Garage true
Private Pool No
Building
Lot Description Corner Lot, City Limits, In County, Level, Sidewalk
Entry Level One
Foundation Slab
Lot Size Range 0 to less than 1/4
Sewer Public Sewer
Water Public
Architectural Style Ranch
Structure Type Block
New Construction false
Construction Status Inspections
Schools
Elementary Schools Tildenville Elem
Middle Schools Lakeview Middle
High Schools West Orange High
Others
Pets Allowed Breed Restrictions
Senior Community No
Ownership Fee Simple
Monthly Total Fees $83
Acceptable Financing Cash, Conventional, FHA, VA Loan
Membership Fee Required Required
Listing Terms Cash, Conventional, FHA, VA Loan
Special Listing Condition None
Read Less

© 2024 My Florida Regional MLS DBA Stellar MLS. All Rights Reserved.
Bought with TRUVISION REAL ESTATE LLC
GET MORE INFORMATION

Stephanie Rhodes
Realtor®, AF Veteran🇺🇸, ABR, MRP, RCS-D, RENE, SFR 🏘 | SLSL3419257




