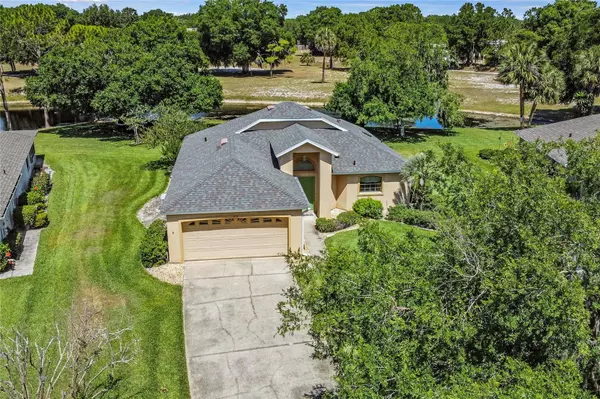For more information regarding the value of a property, please contact us for a free consultation.
513 JUNIPER WAY Tavares, FL 32778
Want to know what your home might be worth? Contact us for a FREE valuation!

Our team is ready to help you sell your home for the highest possible price ASAP
Key Details
Sold Price $270,000
Property Type Single Family Home
Sub Type Single Family Residence
Listing Status Sold
Purchase Type For Sale
Square Footage 1,472 sqft
Price per Sqft $183
Subdivision Tavares Baytree Ph 02
MLS Listing ID G5081655
Sold Date 07/24/24
Bedrooms 3
Full Baths 2
Construction Status Inspections
HOA Fees $261/mo
HOA Y/N Yes
Originating Board Stellar MLS
Year Built 1994
Annual Tax Amount $2,163
Lot Size 0.270 Acres
Acres 0.27
Lot Dimensions 98X87
Property Description
Wonderful Water view home in the quiet 55+ Baytree Community! This 3bed/2 bath home is ready for a new owner. Situated on a large lot you can enjoy viewing nature on the greenspace out back along with a relaxing pond view. The roof was updated in November of 2017 and there are solid wood doors throughout the home. The affordable HOA includes lawn mowing, irrigation, landscape trimming around the home, and power washing of the outside yearly. Amenities include a club house with a pool, library, exercise room, and a great rec room where you can enjoy many activities which include water aerobics, multiple card games, and monthly dinners plus many others. It is close to the downtown entertainment district, lakes, shopping, and great dining choices. Come make this your piece of Paradise.
Location
State FL
County Lake
Community Tavares Baytree Ph 02
Zoning PD
Interior
Interior Features Cathedral Ceiling(s), Eat-in Kitchen, High Ceilings, Kitchen/Family Room Combo, Living Room/Dining Room Combo, Open Floorplan, Primary Bedroom Main Floor, Skylight(s), Split Bedroom, Vaulted Ceiling(s), Walk-In Closet(s), Window Treatments
Heating Central, Electric
Cooling Central Air
Flooring Carpet, Ceramic Tile, Laminate, Vinyl
Fireplace false
Appliance Dishwasher, Disposal, Dryer, Electric Water Heater, Microwave, Range, Refrigerator, Washer
Laundry In Garage
Exterior
Exterior Feature Rain Gutters, Sidewalk
Garage Garage Door Opener
Garage Spaces 2.0
Community Features Association Recreation - Owned, Buyer Approval Required, Clubhouse, Deed Restrictions, Fitness Center, Golf Carts OK, Irrigation-Reclaimed Water, Pool, Sidewalks
Utilities Available BB/HS Internet Available, Cable Available, Electricity Connected, Phone Available, Public, Sewer Connected, Street Lights, Underground Utilities, Water Connected
Amenities Available Clubhouse, Fence Restrictions, Fitness Center, Pickleball Court(s), Recreation Facilities, Spa/Hot Tub, Vehicle Restrictions
Waterfront false
View Y/N 1
View Park/Greenbelt, Trees/Woods, Water
Roof Type Shingle
Porch Covered, Enclosed, Rear Porch
Parking Type Garage Door Opener
Attached Garage true
Garage true
Private Pool No
Building
Lot Description Greenbelt, City Limits, Landscaped, Level, Oversized Lot, Sidewalk, Paved
Story 1
Entry Level One
Foundation Slab
Lot Size Range 1/4 to less than 1/2
Sewer Public Sewer
Water Public
Architectural Style Traditional
Structure Type Block,Stucco
New Construction false
Construction Status Inspections
Others
Pets Allowed Cats OK, Dogs OK, Number Limit, Size Limit, Yes
HOA Fee Include Pool,Maintenance Grounds,Recreational Facilities
Senior Community Yes
Pet Size Small (16-35 Lbs.)
Ownership Fee Simple
Monthly Total Fees $274
Acceptable Financing Cash, Conventional, VA Loan
Membership Fee Required Required
Listing Terms Cash, Conventional, VA Loan
Num of Pet 2
Special Listing Condition None
Read Less

© 2024 My Florida Regional MLS DBA Stellar MLS. All Rights Reserved.
Bought with OLYMPUS EXECUTIVE REALTY INC
GET MORE INFORMATION

Stephanie Rhodes
Realtor®, AF Veteran🇺🇸, ABR, MRP, RCS-D, RENE, SFR 🏘 | SLSL3419257




