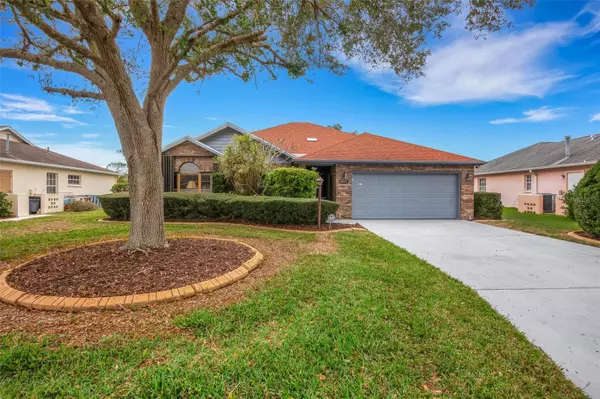For more information regarding the value of a property, please contact us for a free consultation.
4874 HAMLETS GROVE DR Sarasota, FL 34235
Want to know what your home might be worth? Contact us for a FREE valuation!

Our team is ready to help you sell your home for the highest possible price ASAP
Key Details
Sold Price $420,000
Property Type Single Family Home
Sub Type Single Family Residence
Listing Status Sold
Purchase Type For Sale
Square Footage 1,581 sqft
Price per Sqft $265
Subdivision Hamlets Grove
MLS Listing ID A4597655
Sold Date 03/05/24
Bedrooms 2
Full Baths 2
HOA Fees $83/qua
HOA Y/N Yes
Originating Board Stellar MLS
Year Built 1987
Annual Tax Amount $2,122
Lot Size 7,840 Sqft
Acres 0.18
Property Description
A great value pool home at the Grove at Beekman Place. This 2 bedroom, 2 bath home comes with a study/den that can be used as a 3rd bedroom, 2nd bedroom has a cusom built-in Murphy bed. The kitchen is large with plenty of counter and cabinet space. Next to the kitchen is the formal dining area and great room with access to the pool and lanai area. The master bedroom has direct doors to the lanai area and a large walk-in closet. The roof and the AC have been replaced in 2019. More great features to the house include a heated pool, accordion hurricance shutters and a tankless water heater. House is centrally located to the airport, restaurants, arts and entertainment, medical facilities, downtown and the lovely beaches.
Location
State FL
County Sarasota
Community Hamlets Grove
Zoning RSF2
Interior
Interior Features Ceiling Fans(s), Crown Molding, L Dining, Skylight(s), Solid Wood Cabinets, Window Treatments
Heating Central, Electric
Cooling Central Air
Flooring Carpet, Tile
Fireplaces Type Decorative, Electric, Ventless
Furnishings Negotiable
Fireplace true
Appliance Built-In Oven, Cooktop, Dishwasher, Disposal, Dryer, Freezer, Microwave, Range, Refrigerator, Tankless Water Heater
Laundry In Garage, Washer Hookup
Exterior
Exterior Feature French Doors, Hurricane Shutters, Irrigation System
Garage Spaces 2.0
Pool Heated, In Ground, Lighting, Screen Enclosure
Community Features Buyer Approval Required, Deed Restrictions, Sidewalks
Utilities Available Cable Available, Electricity Connected, Phone Available, Public, Underground Utilities, Water Connected
Waterfront false
Roof Type Shingle
Porch Covered, Rear Porch, Screened
Attached Garage true
Garage true
Private Pool Yes
Building
Story 1
Entry Level One
Foundation Slab
Lot Size Range 0 to less than 1/4
Sewer Public Sewer
Water Public
Structure Type Block,Brick,Stucco
New Construction false
Schools
Elementary Schools Emma E. Booker Elementary
Middle Schools Booker Middle
High Schools Booker High
Others
Pets Allowed Cats OK, Dogs OK
Senior Community No
Ownership Fee Simple
Monthly Total Fees $83
Acceptable Financing Cash, Conventional, FHA, VA Loan
Membership Fee Required Required
Listing Terms Cash, Conventional, FHA, VA Loan
Num of Pet 2
Special Listing Condition None
Read Less

© 2024 My Florida Regional MLS DBA Stellar MLS. All Rights Reserved.
Bought with EXIT KING REALTY
GET MORE INFORMATION

Stephanie Rhodes
Realtor®, AF Veteran🇺🇸, ABR, MRP, RCS-D, RENE, SFR 🏘 | SLSL3419257




