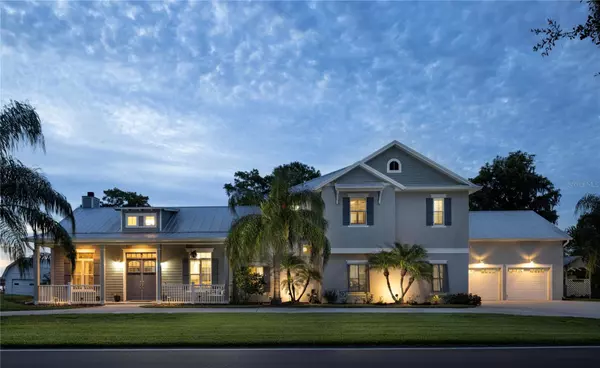For more information regarding the value of a property, please contact us for a free consultation.
6320 S SYLVAN LAKE DR Sanford, FL 32771
Want to know what your home might be worth? Contact us for a FREE valuation!

Our team is ready to help you sell your home for the highest possible price ASAP
Key Details
Sold Price $1,560,000
Property Type Single Family Home
Sub Type Single Family Residence
Listing Status Sold
Purchase Type For Sale
Square Footage 3,389 sqft
Price per Sqft $460
Subdivision South Sylvan Lake Shores
MLS Listing ID O6125013
Sold Date 10/31/23
Bedrooms 4
Full Baths 4
Construction Status Appraisal,Financing,Inspections
HOA Y/N No
Originating Board Stellar MLS
Year Built 2016
Annual Tax Amount $14,471
Lot Size 0.640 Acres
Acres 0.64
Lot Dimensions 215x130
Property Description
Vacation where you live. Located on one of Seminole County’s largest private lakes, this exceptionally beautiful setting offers spectacular views of Sylvan Lake. Constructed in 2016, this modern lake house is reminiscent of times past with its painted pine ceilings, large center beam and stacked Tennessee stone fireplace. A touch of Key West flair introduces the casual lifestyle which lake living is all about. Outside living was the purpose in designing this four-bedroom, four-bath, three-car garage home. The lanai features classic paver decking, a wet bar, outdoor shower and gas-heated sports pool, all just steps away from the boat house. The main level features a large great room open to the chef’s kitchen complete with a large working island wrapped in exotic granite and solid wood cabinets. The beverage bar and breakfast nook are within easy grasp while plantation shutters frame the Low-E windows. The lake is always center stage, thanks to tall 12-foot pocket sliding doors and large windows. A secondary master/in-law suite complete with separate sitting area is ideal for live-in parents or guests. On the upper level, the spacious master suite enjoys large windows and doors giving an unrestricted view of the lake, plus a private balcony and sun deck are perfect for taking it easy. A large primary bath and enormous primary closet complete this owner’s oasis. Two additional bedrooms and a bathroom complete this upper level. Energy efficiency and functional design coalesce into a joyful living lakefront lifestyle. Ideally situated within moments of boutique shopping and dining in both Historic Downtown Sanford and iconic Lake Mary, this lakefront masterpiece is equally convenient to major hospitals, the attractions and the beaches via the new 429/417 beltways, and I4.
Location
State FL
County Seminole
Community South Sylvan Lake Shores
Zoning R-1AA
Rooms
Other Rooms Bonus Room, Den/Library/Office, Great Room, Inside Utility
Interior
Interior Features Ceiling Fans(s), Eat-in Kitchen, High Ceilings, Kitchen/Family Room Combo, Master Bedroom Upstairs, Solid Wood Cabinets, Stone Counters, Thermostat, Vaulted Ceiling(s), Walk-In Closet(s), Wet Bar, Window Treatments
Heating Central, Heat Pump, Zoned
Cooling Central Air, Zoned
Flooring Tile, Vinyl, Wood
Fireplaces Type Family Room, Wood Burning
Fireplace true
Appliance Bar Fridge, Built-In Oven, Convection Oven, Cooktop, Dishwasher, Disposal, Electric Water Heater, Microwave, Refrigerator, Water Softener
Laundry Inside, Laundry Room
Exterior
Exterior Feature French Doors, Irrigation System
Garage Circular Driveway, Driveway, Garage Door Opener, Garage Faces Side, Oversized
Garage Spaces 3.0
Pool Gunite, Heated, In Ground, Lighting, Outside Bath Access, Salt Water, Screen Enclosure
Utilities Available BB/HS Internet Available, Cable Connected, Electricity Connected, Propane, Water Connected
Waterfront true
Waterfront Description Lake
View Y/N 1
Water Access 1
Water Access Desc Lake
View Water
Roof Type Metal
Porch Covered, Deck, Enclosed, Patio, Porch
Parking Type Circular Driveway, Driveway, Garage Door Opener, Garage Faces Side, Oversized
Attached Garage true
Garage true
Private Pool Yes
Building
Lot Description Cleared, Landscaped, Level, Paved
Entry Level Two
Foundation Slab
Lot Size Range 1/2 to less than 1
Sewer Septic Tank
Water Well
Structure Type Block, Stucco, Wood Frame
New Construction false
Construction Status Appraisal,Financing,Inspections
Others
Pets Allowed Yes
Senior Community No
Ownership Fee Simple
Acceptable Financing Cash, Conventional, VA Loan
Listing Terms Cash, Conventional, VA Loan
Special Listing Condition None
Read Less

© 2024 My Florida Regional MLS DBA Stellar MLS. All Rights Reserved.
Bought with HYSER LLC
GET MORE INFORMATION

Stephanie Rhodes
Realtor®, AF Veteran🇺🇸, ABR, MRP, RCS-D, RENE, SFR 🏘 | SLSL3419257



