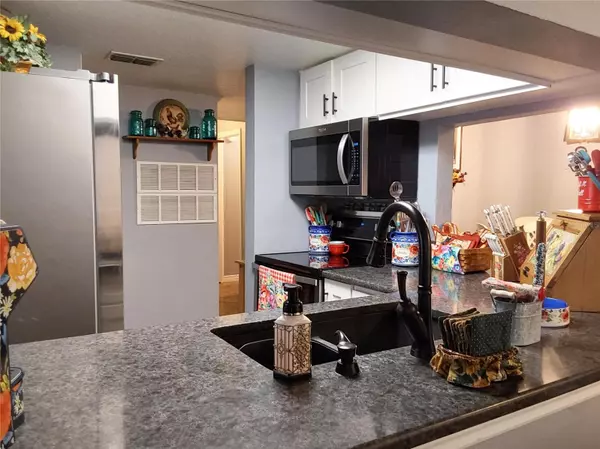For more information regarding the value of a property, please contact us for a free consultation.
101 COCO PLUM DR Davenport, FL 33897
Want to know what your home might be worth? Contact us for a FREE valuation!

Our team is ready to help you sell your home for the highest possible price ASAP
Key Details
Sold Price $305,000
Property Type Townhouse
Sub Type Townhouse
Listing Status Sold
Purchase Type For Sale
Square Footage 1,984 sqft
Price per Sqft $153
Subdivision Island Club West
MLS Listing ID P4926560
Sold Date 08/15/23
Bedrooms 4
Full Baths 3
Construction Status Inspections
HOA Fees $220/mo
HOA Y/N Yes
Originating Board Stellar MLS
Year Built 2001
Annual Tax Amount $792
Lot Size 1,306 Sqft
Acres 0.03
Lot Dimensions x
Property Description
Don’t let this updated 4 Bedroom/3 Bath end unit get away! Terrific Location and not far from Disney and other attractions. This is an amazing opportunity for investors and for someone to have the Florida lifestyle living. This Beautiful Townhouse with 4 Bedrooms and 3 full Baths is in terrific condition. Newer Roof, most of the first floor has been repainted, new carpeting, brand new Kitchen with quality cabinets and self closing drawers, Quartz Countertops and Stainless-Steel Appliances, Farmers sink, Front-load full-size washer/dryer, newer fixtures. This Townhome features a front unit with a mother in-law suite with its own private entrance, full Kitchen/Dining/Living room and its Private full Bedroom, walk-in closet, and full bath, tub with shower and central air through the built-in wall unit. Live in the 3/2 portion and use the in-law suite as a rental! The main entrance of the townhouse is secluded with tall landscaping for privacy. There are 2 closet pantry storage areas for storage, a Formal Dining room and a living area which opens to the open to the patio deck outside. No backyard neighbors. The Second Floor Features the Master Suite with the Master Bedroom with ceiling fan, Deep Jacuzzi tub and a separate shower, walk-in closet, private water closet, single sink with plenty of cabinet/counter space, plant shelf and natural lighting from the skylight. Bedrooms 2 & 3 along with the guest bath are also upstairs. Guest Bath has a tub with shower. The backyard has an open Patio ideal for Barbecue grilling and great for enjoying the afternoon sunrises and sunsets along with a small pond to the west of your home. This Community features a Club House with all the amenities such as pool, playground, basketball and tennis court, plus; which is located right across the street! The Island Club West Subdivision is a short term zoned community located in the central Florida area, near numerous amusement parks.
Location
State FL
County Polk
Community Island Club West
Zoning RES
Rooms
Other Rooms Great Room, Inside Utility, Interior In-Law Suite
Interior
Interior Features Built-in Features, Ceiling Fans(s), High Ceilings, Master Bedroom Upstairs, Skylight(s), Solid Surface Counters, Thermostat, Walk-In Closet(s), Window Treatments
Heating Central, Wall Units / Window Unit
Cooling Central Air, Wall/Window Unit(s)
Flooring Carpet, Ceramic Tile, Laminate, Linoleum
Fireplaces Type Free Standing
Furnishings Unfurnished
Fireplace true
Appliance Dishwasher, Disposal, Dryer, Electric Water Heater, Microwave, Range, Refrigerator, Washer
Laundry Inside, In Kitchen
Exterior
Exterior Feature French Doors, Sliding Doors
Garage Assigned, Guest
Community Features Association Recreation - Owned, Clubhouse, Deed Restrictions, Gated Community - No Guard, Playground, Pool, Tennis Courts
Utilities Available Cable Connected, Electricity Connected, Public, Street Lights
Amenities Available Basketball Court, Clubhouse, Fitness Center, Gated, Playground, Pool, Recreation Facilities, Tennis Court(s)
Waterfront false
View Trees/Woods, Water
Roof Type Shingle
Porch Patio
Parking Type Assigned, Guest
Garage false
Private Pool No
Building
Lot Description Corner Lot
Story 2
Entry Level Two
Foundation Slab
Lot Size Range 0 to less than 1/4
Sewer Public Sewer
Water Public
Architectural Style Contemporary
Structure Type Wood Frame
New Construction false
Construction Status Inspections
Others
Pets Allowed Yes
HOA Fee Include Pool, Escrow Reserves Fund, Maintenance Structure, Maintenance Grounds, Pool, Private Road, Recreational Facilities, Security, Trash
Senior Community No
Ownership Fee Simple
Monthly Total Fees $220
Acceptable Financing Cash, Conventional
Membership Fee Required Required
Listing Terms Cash, Conventional
Special Listing Condition None
Read Less

© 2024 My Florida Regional MLS DBA Stellar MLS. All Rights Reserved.
Bought with BEST ORLANDO LIVING REALTY
GET MORE INFORMATION

Stephanie Rhodes
Realtor®, AF Veteran🇺🇸, ABR, MRP, RCS-D, RENE, SFR 🏘 | SLSL3419257




