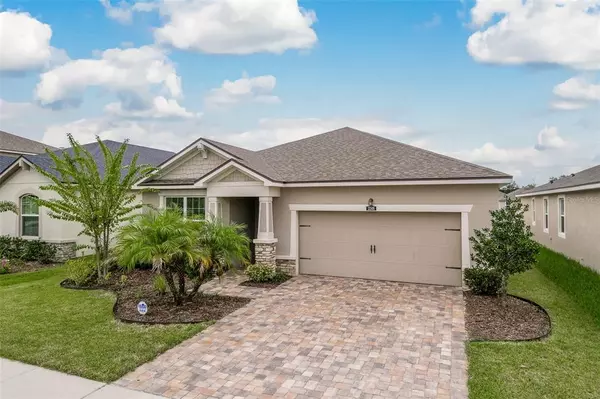For more information regarding the value of a property, please contact us for a free consultation.
13508 TEXAS SAGE PL Riverview, FL 33579
Want to know what your home might be worth? Contact us for a FREE valuation!

Our team is ready to help you sell your home for the highest possible price ASAP
Key Details
Sold Price $405,000
Property Type Single Family Home
Sub Type Single Family Residence
Listing Status Sold
Purchase Type For Sale
Square Footage 2,032 sqft
Price per Sqft $199
Subdivision Triple Creek Ph 2 Village E
MLS Listing ID U8176332
Sold Date 11/30/22
Bedrooms 3
Full Baths 2
Construction Status No Contingency
HOA Fees $5/ann
HOA Y/N Yes
Originating Board Stellar MLS
Year Built 2018
Annual Tax Amount $6,292
Lot Size 6,098 Sqft
Acres 0.14
Property Description
This is a great opportunity to own this dream home in the highly sought-after neighborhood of Triple Creek in Riverview! Newly built in 2018, this three bedroom, two bathroom is over 2000 sqft and full of great upgrades! When you enter through the front door, to your left is a fantastic bonus flex room that can be used as an office, playroom, or even a front hang-out room! This flex room, living room, and 1 of the bedrooms are hardwired for internet; that means stronger internet signal! Just beyond the entryway, you enter into your spacious open floorplan living space! There is beautiful tile throughout the entire home. Your friends and family are always close by while cooking in the kitchen or hanging out in the living room; perfect for entertaining! This kitchen features gorgeous granite countertops, matching stainless steel appliances, a large island with custom pendant lighting, and even a large walk-in pantry! You are going to love spending time in your primary suite! This spacious bedroom features a tray ceiling, a private bathroom, and a walk-in closet! Your primary bathroom has a double sink vanity and a beat until titled shower! Conveniently located inside the home is the laundry room! Never break a sweat doing laundry since it is located in the AC! Walk through your large, back sliding doors to your screened-in patio! Sit back, relax, and enjoy the Florida lifestyle while taking in the surrounding views. This seat offers a perfect view of the lovely pond outback. This dream home also features solar panels (lower electric bills!), an electric car charging outlet in the garage, and hurricane shutters! Not only does this home have so much to offer, but so does the community! There is a resort-style pool, splash pad, fitness center, tennis & basketball courts, dog park, and so much more! These community amenities make you feel like you are on vacation every day! Located only minutes from 301, making commuting a breeze! This home is close to shopping centers, parks, and restaurants. Don't wait! Make your appointment today to view this fantastic home!
Location
State FL
County Hillsborough
Community Triple Creek Ph 2 Village E
Zoning PD
Rooms
Other Rooms Den/Library/Office
Interior
Interior Features Ceiling Fans(s), Eat-in Kitchen, High Ceilings, Kitchen/Family Room Combo, Living Room/Dining Room Combo, Open Floorplan, Stone Counters, Tray Ceiling(s), Walk-In Closet(s)
Heating Central
Cooling Central Air
Flooring Carpet, Tile
Fireplace false
Appliance Dishwasher, Dryer, Microwave, Range, Refrigerator, Washer
Laundry Inside, Laundry Room
Exterior
Exterior Feature Fence, Hurricane Shutters, Lighting, Sidewalk, Sliding Doors
Garage Driveway, Electric Vehicle Charging Station(s), Garage Door Opener
Garage Spaces 2.0
Fence Vinyl
Utilities Available Cable Connected, Electricity Connected, Water Connected
Waterfront false
Roof Type Shingle
Porch Patio, Rear Porch, Screened
Parking Type Driveway, Electric Vehicle Charging Station(s), Garage Door Opener
Attached Garage true
Garage true
Private Pool No
Building
Entry Level One
Foundation Slab
Lot Size Range 0 to less than 1/4
Sewer Public Sewer
Water Public
Structure Type Stucco
New Construction false
Construction Status No Contingency
Schools
Elementary Schools Warren Hope Dawson Elementary
Middle Schools Barrington Middle
High Schools East Bay-Hb
Others
Pets Allowed Yes
Senior Community No
Ownership Fee Simple
Monthly Total Fees $5
Acceptable Financing Cash, Conventional, FHA, VA Loan
Membership Fee Required Required
Listing Terms Cash, Conventional, FHA, VA Loan
Special Listing Condition None
Read Less

© 2024 My Florida Regional MLS DBA Stellar MLS. All Rights Reserved.
Bought with IMPACT REALTY TAMPA BAY
GET MORE INFORMATION

Stephanie Rhodes
Realtor®, AF Veteran🇺🇸, ABR, MRP, RCS-D, RENE, SFR 🏘 | SLSL3419257




