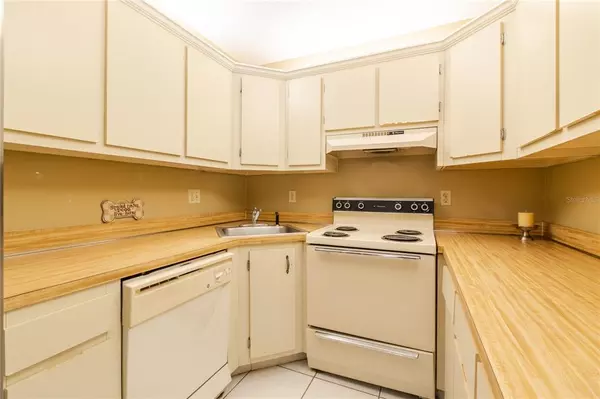For more information regarding the value of a property, please contact us for a free consultation.
8201 SUN SPRING CIR #D2 Orlando, FL 32825
Want to know what your home might be worth? Contact us for a FREE valuation!

Our team is ready to help you sell your home for the highest possible price ASAP
Key Details
Sold Price $212,000
Property Type Condo
Sub Type Condominium
Listing Status Sold
Purchase Type For Sale
Square Footage 1,460 sqft
Price per Sqft $145
Subdivision Club At Orlando Ph 01
MLS Listing ID O6024904
Sold Date 07/12/22
Bedrooms 3
Full Baths 2
Construction Status Inspections
HOA Fees $381/qua
HOA Y/N Yes
Originating Board Stellar MLS
Year Built 1984
Annual Tax Amount $1,945
Property Description
Don’t miss this 3-bedroom, 2-bath condo nestled in the gated Club at Orlando community. With its versatile floor plan that offers a third bedroom capable of converting to a den or office, you won’t find better value for the money. The unit’s 1460 sq. ft. of living space includes an eat-in kitchen area in addition to the dining room, a walk-in closet for the spacious master bedroom, and a fully screened exterior porch. Living an active lifestyle is easy at Club at Orlando, with its community pool and hot tub, tennis courts, BBQ grills and gazebos, car wash area, and sitting benches surrounding the fountained pond. Basic cable service that is included in the HOA fee is being upgraded to a premium cable and internet package beginning in November. No need to stress about purchasing appliances – they’re all included: washer, dryer, and a 2021 Frigidaire refrigerator with ice maker. Not only is it located 5 minutes from Valencia College East Campus and 11 minutes from UCF, Full Sail University, Advent Health East, SR 408, SR 417, and several retail establishments are also nearby. This spacious unit invites you to bring your love and energy and make it HOME. Call today for your private showing.
Location
State FL
County Orange
Community Club At Orlando Ph 01
Zoning P-D
Interior
Interior Features Ceiling Fans(s), Eat-in Kitchen, Living Room/Dining Room Combo, Walk-In Closet(s)
Heating Electric
Cooling Central Air
Flooring Carpet, Linoleum, Tile
Fireplace false
Appliance Dishwasher, Disposal, Dryer, Electric Water Heater, Exhaust Fan, Ice Maker, Range, Range Hood, Refrigerator, Washer
Laundry Laundry Room
Exterior
Exterior Feature Balcony, Sliding Doors
Garage Assigned, Guest
Community Features Gated, Pool, Tennis Courts
Utilities Available BB/HS Internet Available, Cable Connected, Electricity Connected, Sewer Connected, Street Lights, Water Connected
Amenities Available Gated, Pool, Spa/Hot Tub, Tennis Court(s)
Waterfront false
View Tennis Court
Roof Type Shingle
Porch Screened
Parking Type Assigned, Guest
Garage false
Private Pool No
Building
Story 2
Entry Level One
Foundation Slab
Sewer Public Sewer
Water Public
Architectural Style Traditional
Structure Type Block, Stucco
New Construction false
Construction Status Inspections
Schools
Elementary Schools Forsyth Woods Elementary
Middle Schools Union Park Middle
High Schools Colonial High
Others
Pets Allowed Number Limit, Size Limit
HOA Fee Include Cable TV, Pool, Insurance, Maintenance Structure, Maintenance Grounds, Management, Pest Control, Pool, Security, Sewer, Trash, Water
Senior Community No
Pet Size Small (16-35 Lbs.)
Ownership Condominium
Monthly Total Fees $381
Acceptable Financing Cash, Conventional
Membership Fee Required Required
Listing Terms Cash, Conventional
Num of Pet 1
Special Listing Condition None
Read Less

© 2024 My Florida Regional MLS DBA Stellar MLS. All Rights Reserved.
Bought with ADVANCE REALTY, LLC
GET MORE INFORMATION

Stephanie Rhodes
Realtor®, AF Veteran🇺🇸, ABR, MRP, RCS-D, RENE, SFR 🏘 | SLSL3419257




