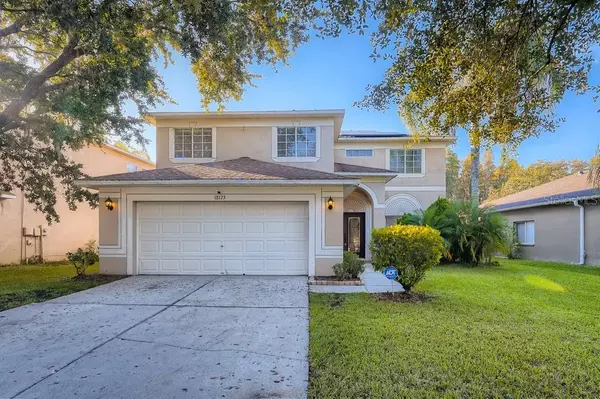For more information regarding the value of a property, please contact us for a free consultation.
18173 SANDY POINTE DR Tampa, FL 33647
Want to know what your home might be worth? Contact us for a FREE valuation!

Our team is ready to help you sell your home for the highest possible price ASAP
Key Details
Sold Price $472,900
Property Type Single Family Home
Sub Type Single Family Residence
Listing Status Sold
Purchase Type For Sale
Square Footage 2,742 sqft
Price per Sqft $172
Subdivision Heritage Isles Phase 1D
MLS Listing ID W7839693
Sold Date 01/17/22
Bedrooms 6
Full Baths 3
Half Baths 1
Construction Status Appraisal,Financing,Inspections
HOA Fees $3/ann
HOA Y/N Yes
Year Built 2001
Annual Tax Amount $7,628
Lot Size 6,534 Sqft
Acres 0.15
Property Description
Feel like you are on vacation every day in this 6 bedroom, 3.5 bathroom home located in the gated golf community of Heritage Isles. Venture to the covered entryway through the ornate front door to reveal an inviting foyer boasting sleek tile flooring and crown molding. This home is an entertainer's dream with an open concept living area that flows into a designer kitchen boasting a chic countertop, a breakfast bar, and stainless steel appliances. Retreat to the primary bedroom featuring wood-like flooring, an oversized closet, and an en suite bathroom equipped with a luxury tile shower. Proceed to the backyard to reveal a covered patio and an enclosed pool and spa, the perfect place to unwind after a long day. With its warm sense of community, and only moments to golf, shops, eateries, and major roadways, this home provides all the elements for relaxing, comfortable and easy-care living.
Location
State FL
County Hillsborough
Community Heritage Isles Phase 1D
Zoning PD-A
Interior
Interior Features Ceiling Fans(s), Eat-in Kitchen, Kitchen/Family Room Combo, Living Room/Dining Room Combo, Stone Counters, Walk-In Closet(s)
Heating Electric, Central
Cooling Central Air
Flooring Tile, Carpet, Other
Fireplace false
Appliance Dishwasher, Microwave Hood, Range
Exterior
Exterior Feature Fence, French Doors, Lighting
Garage Spaces 2.0
Utilities Available Electricity Connected, BB/HS Internet Available, Cable Available
Waterfront false
Roof Type Shingle
Attached Garage true
Garage true
Private Pool Yes
Building
Story 2
Entry Level Two
Foundation Slab
Lot Size Range 0 to less than 1/4
Sewer Public Sewer
Water Public
Architectural Style Contemporary
Structure Type Block,Stucco
New Construction false
Construction Status Appraisal,Financing,Inspections
Others
Pets Allowed Yes
Senior Community No
Ownership Fee Simple
Monthly Total Fees $3
Acceptable Financing Cash, Conventional, VA Loan
Membership Fee Required Required
Listing Terms Cash, Conventional, VA Loan
Special Listing Condition None
Read Less

© 2024 My Florida Regional MLS DBA Stellar MLS. All Rights Reserved.
Bought with RE/MAX LOCAL EXPERT
GET MORE INFORMATION

Stephanie Rhodes
Realtor®, AF Veteran🇺🇸, ABR, MRP, RCS-D, RENE, SFR 🏘 | SLSL3419257




