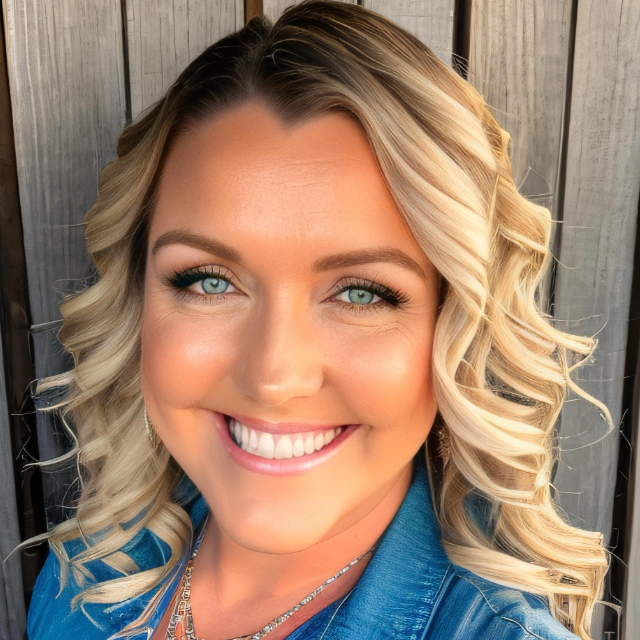992 BALDWIN COVE WAY Orlando, FL 32803

Open House
Sat Oct 04, 11:00am - 1:00pm
UPDATED:
Key Details
Property Type Single Family Home
Sub Type Single Family Residence
Listing Status Active
Purchase Type For Sale
Square Footage 2,040 sqft
Price per Sqft $283
Subdivision Baldwin Cove
MLS Listing ID O6348706
Bedrooms 3
Full Baths 2
Half Baths 1
HOA Fees $426/qua
HOA Y/N Yes
Annual Recurring Fee 1704.0
Year Built 2014
Annual Tax Amount $5,231
Lot Size 5,662 Sqft
Acres 0.13
Property Sub-Type Single Family Residence
Source Stellar MLS
Property Description
From the moment you arrive, you'll appreciate the curb appeal with a brick-paver driveway, covered entryway, and lush mature landscaping with fruit trees. Inside, the open-concept floor plan boasts a gourmet kitchen with granite countertops, custom backsplash, stainless steel appliances, rich espresso cabinetry, and a large center island with seating, all accented by designer pendant lighting and warm wood details. The kitchen flows seamlessly into the spacious living and dining areas filled with natural light, creating the perfect space for entertaining and everyday living.
The private owner's suite is a true retreat, featuring dual vanities, a soaking tub, a separate glass-enclosed shower, and a walk-in closet. Two additional bedrooms and a versatile flex room provide plenty of space for family, guests, or a home office. Step outside to enjoy the beautiful screened-in back porch, where you can relax and take in your tranquil backyard setting surrounded by mature greenery.
Located minutes from downtown Winter Park, Baldwin Park Village Center, shopping, dining, and major highways, this home offers both convenience and charm. Don't miss the opportunity to live in Baldwin Cove and enjoy the Baldwin Park lifestyle without the added costs!
Location
State FL
County Orange
Community Baldwin Cove
Area 32803 - Orlando/Colonial Town
Zoning PD/AN
Interior
Interior Features Ceiling Fans(s), Crown Molding, Eat-in Kitchen, Living Room/Dining Room Combo, Primary Bedroom Main Floor, Solid Surface Counters, Solid Wood Cabinets, Split Bedroom, Stone Counters, Thermostat, Tray Ceiling(s), Vaulted Ceiling(s), Walk-In Closet(s), Window Treatments
Heating Central
Cooling Central Air
Flooring Tile
Fireplace false
Appliance Convection Oven, Dishwasher, Disposal, Dryer, Electric Water Heater, Exhaust Fan, Ice Maker, Microwave, Range, Refrigerator, Washer
Laundry Laundry Room
Exterior
Exterior Feature Garden
Garage Spaces 2.0
Utilities Available Cable Connected, Electricity Connected
View Y/N Yes
Roof Type Shingle
Attached Garage true
Garage true
Private Pool No
Building
Entry Level One
Foundation Slab
Lot Size Range 0 to less than 1/4
Sewer Public Sewer
Water Public
Structure Type Block
New Construction false
Schools
Elementary Schools Baldwin Park Elementary
Middle Schools Glenridge Middle
High Schools Winter Park High
Others
Pets Allowed Yes
Senior Community No
Ownership Fee Simple
Monthly Total Fees $142
Membership Fee Required Required
Special Listing Condition None
Virtual Tour https://my.matterport.com/show/?m=Yub1yQ2Uhyi&mls=1

GET MORE INFORMATION

Stephanie Rhodes
Realtor®, AF Veteran🇺🇸, ABR, MRP, RCS-D, RENE, SFR 🏘 | SLSL3419257




