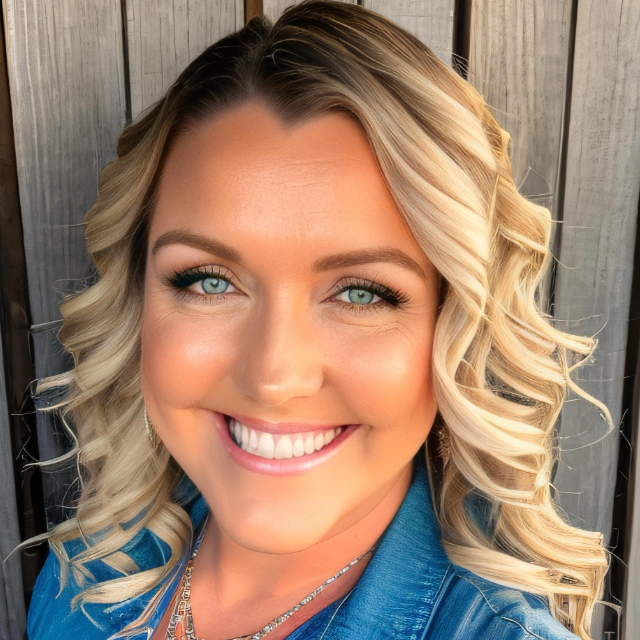1880 PERCH HAMMOCK LOOP Groveland, FL 34736

UPDATED:
Key Details
Property Type Single Family Home
Sub Type Single Family Residence
Listing Status Active
Purchase Type For Sale
Square Footage 1,843 sqft
Price per Sqft $225
Subdivision Trinity Lakes Ph 1 & 2
MLS Listing ID O6304661
Bedrooms 4
Full Baths 2
Construction Status Completed
HOA Fees $95/mo
HOA Y/N Yes
Annual Recurring Fee 1140.0
Year Built 2023
Annual Tax Amount $7,365
Lot Size 6,969 Sqft
Acres 0.16
Property Sub-Type Single Family Residence
Source Stellar MLS
Property Description
The chef's kitchen boasts quartz countertops, shaker cabinets, a large island with pendant lighting, stainless steel appliances, and a walk-in pantry—plus serene conservation views while you cook or wash dishes.
The oversized family and dining rooms flow seamlessly to a covered patio with no rear neighbors, overlooking peaceful pastures where horses often graze. From the office and a secondary bedroom, you'll enjoy a full street view with the lake glistening at the end—perfect for work or relaxation with a scenic backdrop.
The spacious primary suite offers backyard views, dual vanities, a Roman-style tiled shower, and a large walk-in closet. Secondary bedrooms provide flexible space for guests, a gym, or playroom.
Smart home features include solar panels, Wi-Fi thermostat, video doorbell, double-pane windows, in-wall pest system, and irrigation with rain sensor.
Community amenities include a resort-style pool with cabanas, clubhouse, fitness center, dog park, sports field, and a private dock for fishing, paddleboarding, or boating.
Move-in ready, energy-efficient, and designed for comfort, privacy, and lifestyle—this home is ready to welcome you! furniture and décor negotiable separately!
Location
State FL
County Lake
Community Trinity Lakes Ph 1 & 2
Area 34736 - Groveland
Interior
Interior Features Ceiling Fans(s), Eat-in Kitchen, In Wall Pest System, Kitchen/Family Room Combo, Living Room/Dining Room Combo, Open Floorplan, Smart Home, Solid Surface Counters, Thermostat, Walk-In Closet(s)
Heating Central, Electric, Solar
Cooling Central Air
Flooring Carpet, Ceramic Tile
Furnishings Negotiable
Fireplace false
Appliance Dishwasher, Disposal, Dryer, Electric Water Heater, Exhaust Fan, Microwave, Range, Refrigerator, Washer
Laundry Electric Dryer Hookup, Inside, Laundry Room, Washer Hookup
Exterior
Exterior Feature Sidewalk, Sliding Doors
Parking Features Driveway, Garage Door Opener, On Street
Garage Spaces 2.0
Community Features Clubhouse, Community Mailbox, Deed Restrictions, Dog Park, Fitness Center, Park, Playground, Pool, Sidewalks, Street Lights
Utilities Available BB/HS Internet Available, Cable Connected, Electricity Connected, Phone Available, Public, Sewer Connected, Underground Utilities, Water Connected
Amenities Available Clubhouse, Fitness Center, Park, Playground, Pool, Recreation Facilities
Water Access Yes
Water Access Desc Lake,Lake - Chain of Lakes
View Trees/Woods
Roof Type Shingle
Porch Patio, Rear Porch
Attached Garage true
Garage true
Private Pool No
Building
Lot Description In County, Landscaped, Level, Sidewalk, Paved
Story 2
Entry Level Two
Foundation Slab
Lot Size Range 0 to less than 1/4
Builder Name Lennar
Sewer Public Sewer
Water Public
Architectural Style Florida, Ranch
Structure Type Block
New Construction false
Construction Status Completed
Schools
Elementary Schools Groveland Elem
Middle Schools Gray Middle
High Schools South Lake High
Others
Pets Allowed Cats OK, Dogs OK, Yes
HOA Fee Include Pool,Maintenance Grounds,Management,Recreational Facilities
Senior Community No
Ownership Fee Simple
Monthly Total Fees $95
Acceptable Financing Cash, Conventional, FHA, VA Loan
Membership Fee Required Required
Listing Terms Cash, Conventional, FHA, VA Loan
Special Listing Condition None
Virtual Tour https://www.propertypanorama.com/instaview/stellar/O6304661

GET MORE INFORMATION

Stephanie Rhodes
Realtor®, AF Veteran🇺🇸, ABR, MRP, RCS-D, RENE, SFR 🏘 | SLSL3419257




