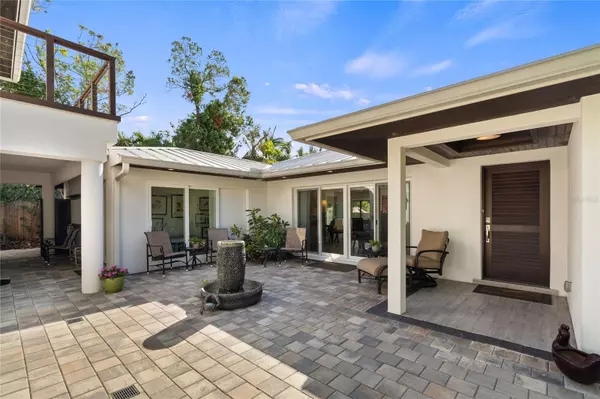1610 HUDSON POINTE DR Sarasota, FL 34236
OPEN HOUSE
Sun Nov 17, 12:00pm - 3:00pm
UPDATED:
11/18/2024 12:06 AM
Key Details
Property Type Single Family Home
Sub Type Single Family Residence
Listing Status Active
Purchase Type For Sale
Square Footage 3,266 sqft
Price per Sqft $1,148
Subdivision Strongs Point
MLS Listing ID A4628795
Bedrooms 4
Full Baths 4
HOA Y/N No
Originating Board Stellar MLS
Year Built 1953
Annual Tax Amount $14,850
Lot Size 0.330 Acres
Acres 0.33
Property Description
With 100 feet of waterfront and protected dockage for up to four boats, you’ll enjoy serene views of the water, captivating sunrises, and breathtaking sunsets. As you approach the home, you'll be greeted by lush landscaping leading into a spacious courtyard, ideal for entertaining. Sliding impact glass doors and windows seamlessly connect this inviting outdoor space to the open floor plan inside.
This home is designed for both relaxation and entertainment, featuring elegant finishes and ample space that opens to the deck, pool, and scenic views of Hudson Bayou. The modern gourmet kitchen, complete with an island, flows into a screened lanai, perfect for enjoying the water views and ample aquatic wildlife. Watch the manatees and dolphins swim by you as the birds sing their own songs.
The spacious master suite has access to the deck and large windows that frame the tranquil waterfront. Additionally, the 528-square-foot guest suite/studio above the two-car garage which includes a full bath and plumbing for a kitchenette, offering flexibility for visitors or an in-home office or studio apartment.
This exceptional home is truly a gem in one of Sarasota’s most desirable locations, combining contemporary elegance with easy access to the city and a relaxed waterfront lifestyle. Don’t miss the opportunity to make it yours today!
Location
State FL
County Sarasota
Community Strongs Point
Interior
Interior Features Built-in Features, Cathedral Ceiling(s), Ceiling Fans(s), Eat-in Kitchen, High Ceilings, Kitchen/Family Room Combo, Living Room/Dining Room Combo, Open Floorplan, Pest Guard System, Primary Bedroom Main Floor, Solid Surface Counters, Split Bedroom, Stone Counters, Thermostat, Vaulted Ceiling(s), Walk-In Closet(s), Window Treatments
Heating Central, Electric
Cooling Central Air
Flooring Ceramic Tile
Furnishings Negotiable
Fireplace false
Appliance Built-In Oven, Dishwasher, Disposal, Dryer, Electric Water Heater, Exhaust Fan, Freezer, Ice Maker, Indoor Grill, Microwave, Range, Range Hood, Refrigerator, Tankless Water Heater, Washer, Water Filtration System, Water Purifier, Water Softener, Whole House R.O. System
Laundry Inside
Exterior
Exterior Feature Balcony, Courtyard, Garden, Irrigation System, Lighting, Private Mailbox, Rain Gutters, Sliding Doors, Sprinkler Metered, Storage
Garage Curb Parking, Driveway
Garage Spaces 2.0
Fence Fenced, Masonry
Pool Auto Cleaner, Chlorine Free, Gunite, Heated, In Ground, Lap, Other, Pool Sweep, Salt Water, Self Cleaning
Utilities Available Cable Connected, Electricity Connected, Natural Gas Connected
Waterfront true
Waterfront Description Bayou,Canal - Saltwater
View Y/N Yes
Water Access Yes
Water Access Desc Bayou,Canal - Saltwater
Roof Type Metal
Porch Covered, Deck, Enclosed, Patio, Screened
Parking Type Curb Parking, Driveway
Attached Garage false
Garage true
Private Pool Yes
Building
Entry Level One
Foundation Slab
Lot Size Range 1/4 to less than 1/2
Sewer Public Sewer
Water Public
Structure Type Block,Stucco
New Construction false
Schools
Elementary Schools Southside Elementary
Middle Schools Brookside Middle
High Schools Sarasota High
Others
Senior Community No
Ownership Fee Simple
Acceptable Financing Cash, Conventional
Listing Terms Cash, Conventional
Special Listing Condition None

GET MORE INFORMATION

Stephanie Rhodes
Realtor®, AF Veteran🇺🇸, ABR, MRP, RCS-D, RENE, SFR 🏘 | SLSL3419257




