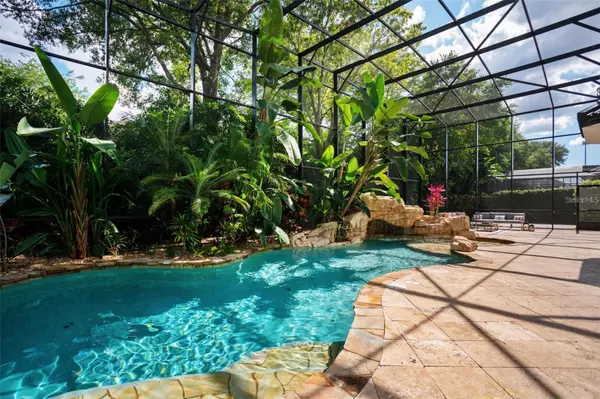8704 CRESTGATE CIR Orlando, FL 32819
UPDATED:
11/11/2024 09:51 PM
Key Details
Property Type Single Family Home
Sub Type Single Family Residence
Listing Status Active
Purchase Type For Sale
Square Footage 4,947 sqft
Price per Sqft $403
Subdivision Palm Lake
MLS Listing ID O6253334
Bedrooms 5
Full Baths 4
Half Baths 1
HOA Fees $1,656/ann
HOA Y/N Yes
Originating Board Stellar MLS
Year Built 1999
Annual Tax Amount $19,765
Lot Size 0.340 Acres
Acres 0.34
Property Description
From the moment you arrive, the stunning curb appeal, lush landscaping, and meticulously paved entrance will captivate you. Step into the grand foyer, where luxe flooring and a designer chandelier set the tone for the entire home. The open layout seamlessly guides you through to the formal living room, which boasts unobstructed views of the sparkling pool. A private home office and generously sized dining room, both featuring exquisite chandeliers, present ideal spaces for work and entertaining.
The gourmet kitchen is a chef's dream, featuring top-of-the-line KitchenAid appliances, including a double convection oven, induction cooktop, and ice maker—perfect for preparing meals for family and friends. The adjoining family room is bathed in natural light, thanks to large transom windows that flood the space with warmth and charm.
The master suite, conveniently located on the first floor for added privacy, is a serene retreat. It includes dual closets and a luxurious spa-inspired bath, complete with an elegant chandelier, dual vanities, a walk-in shower, and a beautiful soaking tub.
Upstairs, a cozy loft area leads to a large bonus room, pre-wired for the ultimate surround sound and projection system—perfect for movie nights or game days. The second floor also features four generously sized bedrooms and beautifully appointed bathrooms, offering ample space for family and guests.
The outdoor living space is an entertainer's paradise, with a large, screen-enclosed, resort-style pool featuring a waterfall and an inviting sitting area. the home is equipped with a Nest thermostat system, Cat-5-E hardwired cable and access points, Ring Video Doorbell, security cameras, and a 2020 pool pump—ensuring both comfort and security.
This home is truly a masterpiece of design and functionality, offering luxury living at its finest.
Location
State FL
County Orange
Community Palm Lake
Zoning R-1AA
Interior
Interior Features Built-in Features, Ceiling Fans(s), Crown Molding, Eat-in Kitchen, High Ceilings, Open Floorplan, Primary Bedroom Main Floor, Smart Home, Solid Surface Counters, Split Bedroom, Stone Counters, Thermostat, Vaulted Ceiling(s), Walk-In Closet(s)
Heating Central, Electric
Cooling Central Air
Flooring Carpet, Ceramic Tile, Marble, Wood
Fireplace false
Appliance Built-In Oven, Cooktop, Dishwasher, Disposal, Dryer, Electric Water Heater, Exhaust Fan, Ice Maker, Microwave, Refrigerator, Washer, Water Filtration System, Water Purifier, Water Softener
Laundry Electric Dryer Hookup, Inside, Laundry Room, Washer Hookup
Exterior
Exterior Feature French Doors, Irrigation System, Private Mailbox, Rain Gutters, Sidewalk, Sprinkler Metered
Garage Spaces 3.0
Pool Deck, Gunite, Heated, In Ground, Lighting, Screen Enclosure
Utilities Available Electricity Connected, Fiber Optics, Public, Sewer Connected, Sprinkler Meter, Street Lights, Water Connected
Waterfront false
Roof Type Tile
Attached Garage true
Garage true
Private Pool Yes
Building
Entry Level Two
Foundation Slab
Lot Size Range 1/4 to less than 1/2
Sewer Septic Tank
Water Public
Structure Type Brick,Cedar,Concrete
New Construction false
Schools
Elementary Schools Palm Lake Elem
Middle Schools Chain Of Lakes Middle
High Schools Dr. Phillips High
Others
Pets Allowed Cats OK, Dogs OK
Senior Community No
Ownership Fee Simple
Monthly Total Fees $138
Membership Fee Required Required
Special Listing Condition None

GET MORE INFORMATION

Stephanie Rhodes
Realtor®, AF Veteran🇺🇸, ABR, MRP, RCS-D, RENE, SFR 🏘 | SLSL3419257




