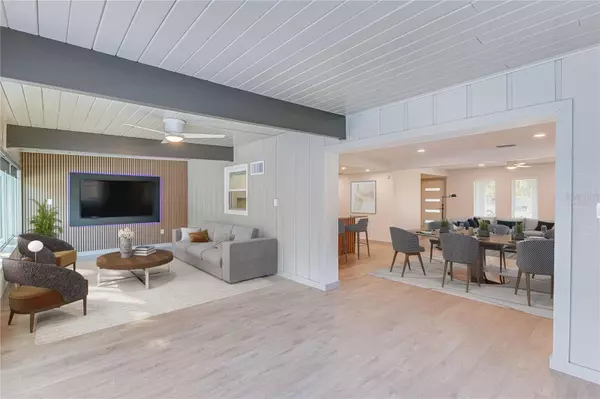2118 CECILE ST Kissimmee, FL 34741
UPDATED:
10/21/2024 10:27 PM
Key Details
Property Type Single Family Home
Sub Type Single Family Residence
Listing Status Pending
Purchase Type For Sale
Square Footage 1,614 sqft
Price per Sqft $232
Subdivision Orange Gardens Rep Lt 12 Blk S
MLS Listing ID O6249803
Bedrooms 3
Full Baths 2
Construction Status Inspections
HOA Y/N No
Originating Board Stellar MLS
Year Built 1971
Annual Tax Amount $770
Lot Size 9,147 Sqft
Acres 0.21
Lot Dimensions 75x120
Property Description
Step inside to discover all-new wood laminate floors, baseboards, and blinds throughout. This three-bedroom, two-bathroom home also features a bonus family area, great for entertaining or watching TV. The kitchen has been beautifully remodeled with quartz countertops, new cabinetry, and all-new stainless steel appliances. Both bathrooms have been tastefully updated, and the entire interior and exterior have been freshly painted, giving this home a fresh, modern feel.
Enjoy your private backyard oasis featuring a sparkling pool, perfect for relaxation and entertaining. Major upgrades include a new AC, a new electrical panel, and a roof and water heater installed in 2017. Enjoy peace of mind with new windows, a new main entrance door, and a new 2-car garage door complete with a modern opening system. New ceiling fans and modern LED lights have been installed in every room to keep you comfortable year-round.
Perfectly situated close to major roads, top restaurants, and shopping destinations, this home also offers easy access to all the best attractions Central Florida has to offer. Plus, Valencia College is just 3 miles away, and both elementary and high schools are within walking distance.
Don’t miss your chance to own this meticulously updated pool home in a prime location. Schedule a tour to experience all that 2118 Cecile St has to offer!
Location
State FL
County Osceola
Community Orange Gardens Rep Lt 12 Blk S
Zoning KRA2
Rooms
Other Rooms Florida Room
Interior
Interior Features Eat-in Kitchen, Living Room/Dining Room Combo, Open Floorplan, Primary Bedroom Main Floor, Stone Counters, Thermostat
Heating Central
Cooling Central Air
Flooring Laminate
Furnishings Unfurnished
Fireplace false
Appliance Dishwasher, Disposal, Electric Water Heater, Microwave, Range, Refrigerator
Laundry Electric Dryer Hookup, Washer Hookup
Exterior
Exterior Feature French Doors
Garage Driveway, Garage Door Opener
Garage Spaces 2.0
Fence Fenced, Wood
Pool In Ground
Utilities Available Public, Street Lights
Waterfront false
Roof Type Shingle
Porch Front Porch, Patio
Parking Type Driveway, Garage Door Opener
Attached Garage true
Garage true
Private Pool Yes
Building
Story 1
Entry Level One
Foundation Slab
Lot Size Range 0 to less than 1/4
Sewer Public Sewer
Water Public
Architectural Style Ranch
Structure Type Block,Stucco
New Construction false
Construction Status Inspections
Schools
Elementary Schools Thacker Avenue Elem (K 5)
Middle Schools Kissimmee Middle
High Schools Osceola High School
Others
Pets Allowed Yes
Senior Community No
Ownership Fee Simple
Acceptable Financing Cash, Conventional, FHA, VA Loan
Listing Terms Cash, Conventional, FHA, VA Loan
Special Listing Condition None

GET MORE INFORMATION

Stephanie Rhodes
Realtor®, AF Veteran🇺🇸, ABR, MRP, RCS-D, RENE, SFR 🏘 | SLSL3419257




