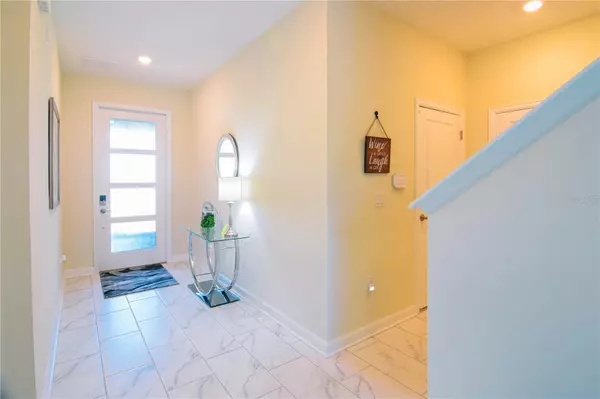8938 CABOT CLIFFS DR Davenport, FL 33896
OPEN HOUSE
Sun Nov 17, 11:00am - 4:00pm
UPDATED:
11/18/2024 01:06 AM
Key Details
Property Type Single Family Home
Sub Type Single Family Residence
Listing Status Active
Purchase Type For Sale
Square Footage 3,081 sqft
Price per Sqft $197
Subdivision Stoneybrook South North Prcl Ph 2
MLS Listing ID O6245392
Bedrooms 5
Full Baths 5
HOA Fees $420/mo
HOA Y/N Yes
Originating Board Stellar MLS
Year Built 2019
Annual Tax Amount $8,851
Lot Size 5,662 Sqft
Acres 0.13
Property Description
This exceptional furnished home with 5-Bedrooms, 5-Bathrooms, heated pool with a private lanai water view backs up to a pond! is located in the gate community of Champions Gate Resort, style resort miles away from Orlando airport! This home has an open-concept floor plan with high ceilings, modern kitchen island, garage game room and has a true gem of a first floor primary bedroom. On the second floor has the second primary bedroom includes a bath tub, walk-in shower, dual sinks, and a beautiful view of the pond. The other two bedrooms are themed for Frozen and Star Wars each with its own private bathroom with an open loft. This community offers a playground, on the same street, with basketball courts and a jungle gym. You will also have access to two clubhouses that offers many amenities from a fitness center, On-site restaurant, spa, cabanas, full water Park, pool, game room, tiki bar, Movie theater, Volleyball courts, lazy river, splash water, and much more including a public golf course miles away!
Don't miss out on owning this piece of paradise just miles from DisneyWorld, Universal studios and other attractions!
Location
State FL
County Osceola
Community Stoneybrook South North Prcl Ph 2
Zoning X
Interior
Interior Features Ceiling Fans(s), High Ceilings, Living Room/Dining Room Combo, Open Floorplan, PrimaryBedroom Upstairs, Walk-In Closet(s)
Heating Electric
Cooling Central Air
Flooring Carpet, Tile
Furnishings Furnished
Fireplace false
Appliance Dryer, Electric Water Heater, Microwave, Range, Refrigerator, Washer
Laundry Laundry Room
Exterior
Exterior Feature Other, Sliding Doors
Garage Covered
Garage Spaces 1.0
Pool Heated, In Ground
Community Features Clubhouse, Deed Restrictions, Fitness Center, Gated Community - Guard, Golf, Playground, Pool, Restaurant, Sidewalks, Tennis Courts
Utilities Available Cable Connected, Electricity Connected, Sewer Connected, Water Connected
Amenities Available Basketball Court, Clubhouse, Fitness Center, Gated, Playground, Pool, Sauna, Security, Spa/Hot Tub, Tennis Court(s)
Waterfront false
View Y/N Yes
Roof Type Shingle
Porch Covered
Parking Type Covered
Attached Garage true
Garage true
Private Pool Yes
Building
Entry Level Two
Foundation Slab
Lot Size Range 0 to less than 1/4
Sewer Public Sewer
Water Public
Structure Type Block,Concrete,Stucco
New Construction false
Schools
Elementary Schools Westside K-8
Middle Schools Celebration K-8
High Schools Celebration High
Others
Pets Allowed Yes
HOA Fee Include Guard - 24 Hour,Cable TV,Pool,Internet,Maintenance Structure,Security,Trash
Senior Community Yes
Ownership Fee Simple
Monthly Total Fees $518
Acceptable Financing Cash, Conventional, FHA, VA Loan
Membership Fee Required Required
Listing Terms Cash, Conventional, FHA, VA Loan
Special Listing Condition None

GET MORE INFORMATION

Stephanie Rhodes
Realtor®, AF Veteran🇺🇸, ABR, MRP, RCS-D, RENE, SFR 🏘 | SLSL3419257




