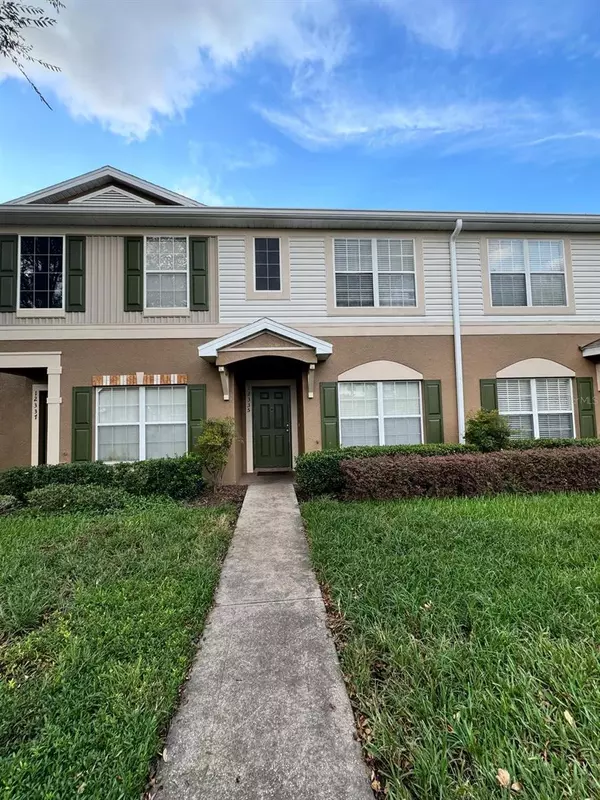12335 FOXMOOR PEAK DR Riverview, FL 33579
UPDATED:
10/25/2024 07:17 AM
Key Details
Property Type Townhouse
Sub Type Townhouse
Listing Status Pending
Purchase Type For Sale
Square Footage 1,383 sqft
Price per Sqft $177
Subdivision Panther Trace Ph 1 Townhome
MLS Listing ID TB8309893
Bedrooms 3
Full Baths 2
Half Baths 1
Construction Status Financing
HOA Fees $275/mo
HOA Y/N Yes
Originating Board Stellar MLS
Year Built 2006
Annual Tax Amount $716
Lot Size 1,306 Sqft
Acres 0.03
Property Description
Welcome to your future home in the popular Panthers Trace community! This charming townhouse is a fantastic find for anyone looking to put their own spin on things. It’s a handyman special, so it does need some cosmetic updates, but its great location and features make it a must-see!
You’ll love the unique third bedroom on the first floor—perfect for an office or a cozy den. The spacious primary and secondary bedrooms are up on the second floor, giving you that extra privacy and comfort. Plus, enjoy peaceful views of the pool and water from your backyard with no back neighbors!
Located in a lovely gated community, you’ll appreciate the quiet vibe while still being close to all the amenities you need. The HOA handles outside maintenance, including the gate, water, and even periodic repainting of the units, so you can relax knowing everything’s taken care of. Recent updates include a roof replacement in 2017 and a new indoor HVAC unit in 2016, with the outdoor HVAC motor just replaced this June.
This townhouse is perfect for first-time homebuyers, those looking to downsize, or smart investors. It’s priced competitively to reflect the cosmetic work needed, making it an awesome opportunity—especially since similar townhomes in the area are going for about $30,000-40,000.00 more!
Don’t let this amazing chance slip by! Act fast—this gem won’t last long! Contact us today to schedule a viewing!
Location
State FL
County Hillsborough
Community Panther Trace Ph 1 Townhome
Zoning PD
Interior
Interior Features PrimaryBedroom Upstairs, Thermostat
Heating Central, Electric
Cooling Central Air
Flooring Ceramic Tile, Laminate
Fireplace false
Appliance Dishwasher, Disposal, Dryer, Electric Water Heater, Microwave, Refrigerator, Washer
Laundry Upper Level
Exterior
Exterior Feature Sliding Doors
Community Features Gated Community - No Guard, Pool
Utilities Available Cable Available, Cable Connected, Electricity Available, Electricity Connected, Public, Sewer Available, Sewer Connected, Water Available, Water Connected
Waterfront false
View Pool
Roof Type Shingle
Porch Covered, Rear Porch, Screened
Garage false
Private Pool No
Building
Story 2
Entry Level Two
Foundation Slab
Lot Size Range 0 to less than 1/4
Sewer Public Sewer
Water Public
Structure Type Block
New Construction false
Construction Status Financing
Others
Pets Allowed Yes
HOA Fee Include Maintenance Structure,Maintenance Grounds,Pool,Water
Senior Community No
Ownership Fee Simple
Monthly Total Fees $275
Acceptable Financing Cash, Conventional, FHA, VA Loan
Membership Fee Required Required
Listing Terms Cash, Conventional, FHA, VA Loan
Special Listing Condition None

GET MORE INFORMATION

Stephanie Rhodes
Realtor®, AF Veteran🇺🇸, ABR, MRP, RCS-D, RENE, SFR 🏘 | SLSL3419257




