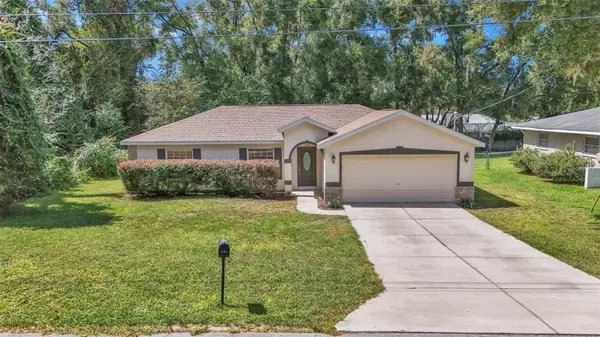5122 S SWALLOW AVE Inverness, FL 34452
UPDATED:
11/09/2024 05:41 PM
Key Details
Property Type Single Family Home
Sub Type Single Family Residence
Listing Status Active
Purchase Type For Sale
Square Footage 1,411 sqft
Price per Sqft $212
Subdivision Inverness Highlands West Add 02
MLS Listing ID L4947843
Bedrooms 3
Full Baths 2
HOA Y/N No
Originating Board Stellar MLS
Year Built 2011
Annual Tax Amount $2,769
Lot Size 10,454 Sqft
Acres 0.24
Lot Dimensions 80x132
Property Description
Welcome to your dream home in the heart of Inverness, FL! This delightful 3-bedroom, 2-bathroom residence offers the perfect blend of comfort and convenience, nestled in a serene small-town setting. Open Floor Plan: Enjoy a spacious and airy layout that seamlessly connects the living, dining, and kitchen areas, perfect for entertaining and family gatherings. No HOA: Experience the freedom of homeownership without the hassle of HOA fees or restrictions. Modern Kitchen: The well-appointed kitchen features ample counter space, modern appliances, and an island bar, making meal prep a breeze. Primary Suite: Relax in the generous master bedroom with an en-suite bathroom, providing a private retreat at the end of the day. Outdoor Space: The property boasts a lovely backyard, ideal for outdoor activities, gardening, or simply unwinding in the fresh air. Convenient Location: Situated in a peaceful neighborhood, yet close to local amenities, schools, and parks, offering the best of both worlds. Don’t miss the opportunity to make this charming Inverness home your own. Schedule a showing today and experience the warmth and comfort it has to offer!
Location
State FL
County Citrus
Community Inverness Highlands West Add 02
Zoning MDR
Interior
Interior Features Ceiling Fans(s), Vaulted Ceiling(s)
Heating Central
Cooling Central Air
Flooring Carpet, Laminate
Fireplace false
Appliance Dishwasher, Dryer, Microwave, Range, Refrigerator, Washer
Laundry Inside, Laundry Closet
Exterior
Exterior Feature Other
Garage Spaces 2.0
Utilities Available Electricity Connected
Waterfront false
Roof Type Shingle
Attached Garage true
Garage true
Private Pool No
Building
Story 1
Entry Level One
Foundation Slab
Lot Size Range 0 to less than 1/4
Sewer Septic Tank
Water Private, Well
Structure Type Block,Stucco
New Construction false
Others
Senior Community No
Ownership Fee Simple
Acceptable Financing Cash, Conventional, FHA, USDA Loan, VA Loan
Listing Terms Cash, Conventional, FHA, USDA Loan, VA Loan
Special Listing Condition None

GET MORE INFORMATION

Stephanie Rhodes
Realtor®, AF Veteran🇺🇸, ABR, MRP, RCS-D, RENE, SFR 🏘 | SLSL3419257




