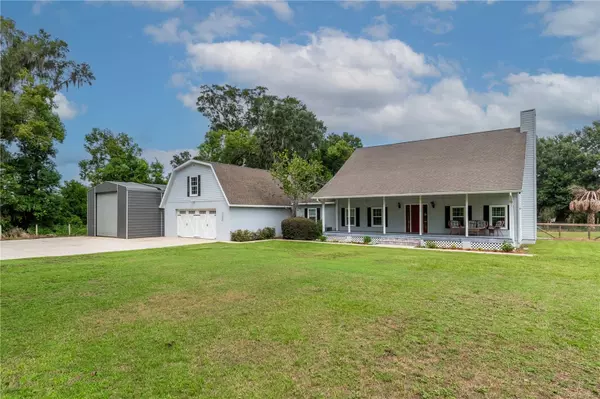1083 E HIGHWAY 329 Citra, FL 32113
UPDATED:
11/05/2024 11:58 PM
Key Details
Property Type Single Family Home
Sub Type Single Family Residence
Listing Status Active
Purchase Type For Sale
Square Footage 2,496 sqft
Price per Sqft $192
Subdivision North Marion Farms
MLS Listing ID OM685629
Bedrooms 3
Full Baths 2
Half Baths 1
HOA Y/N No
Originating Board Stellar MLS
Year Built 1990
Annual Tax Amount $1,907
Lot Size 1.630 Acres
Acres 1.63
Property Description
Location
State FL
County Marion
Community North Marion Farms
Zoning A1
Interior
Interior Features Ceiling Fans(s)
Heating Central
Cooling Central Air
Flooring Tile, Wood
Fireplaces Type Living Room, Wood Burning
Fireplace true
Appliance Dishwasher, Microwave, Range, Refrigerator
Laundry Inside, Laundry Room
Exterior
Exterior Feature Irrigation System
Garage Oversized, RV Garage
Garage Spaces 2.0
Utilities Available Cable Available, Electricity Connected
Waterfront false
Roof Type Shingle
Parking Type Oversized, RV Garage
Attached Garage true
Garage true
Private Pool No
Building
Lot Description Cleared, In County, Landscaped, Oversized Lot
Entry Level Two
Foundation Crawlspace
Lot Size Range 1 to less than 2
Sewer Septic Tank
Water Well
Structure Type Wood Frame
New Construction false
Others
Senior Community No
Ownership Fee Simple
Acceptable Financing Cash, Conventional
Listing Terms Cash, Conventional
Special Listing Condition None

GET MORE INFORMATION

Stephanie Rhodes
Realtor®, AF Veteran🇺🇸, ABR, MRP, RCS-D, RENE, SFR 🏘 | SLSL3419257




