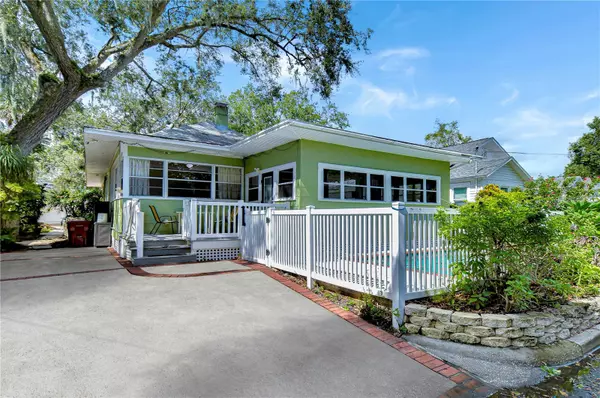912 ROUX ST Plant City, FL 33563
UPDATED:
11/11/2024 01:06 AM
Key Details
Property Type Single Family Home
Sub Type Single Family Residence
Listing Status Active
Purchase Type For Sale
Square Footage 2,124 sqft
Price per Sqft $187
Subdivision Wrights O S Sub
MLS Listing ID T3512373
Bedrooms 3
Full Baths 2
HOA Y/N No
Originating Board Stellar MLS
Year Built 1909
Annual Tax Amount $1,359
Lot Size 4,791 Sqft
Acres 0.11
Lot Dimensions 50x100
Property Description
Location
State FL
County Hillsborough
Community Wrights O S Sub
Zoning R-1C
Rooms
Other Rooms Attic, Florida Room, Formal Dining Room Separate, Formal Living Room Separate, Inside Utility
Interior
Interior Features Built-in Features, Ceiling Fans(s), Crown Molding, Eat-in Kitchen, High Ceilings, Open Floorplan, Primary Bedroom Main Floor, Thermostat, Walk-In Closet(s), Window Treatments
Heating Central
Cooling Central Air
Flooring Ceramic Tile, Vinyl, Wood
Fireplaces Type Electric, Living Room, Non Wood Burning, Primary Bedroom
Fireplace true
Appliance Cooktop, Dishwasher, Disposal, Dryer, Electric Water Heater, Microwave, Range, Refrigerator, Tankless Water Heater, Washer
Laundry Inside, Laundry Room
Exterior
Exterior Feature Irrigation System, Private Mailbox, Sidewalk
Garage Driveway, Oversized
Fence Vinyl
Pool Gunite, In Ground, Lighting, Tile
Utilities Available Electricity Connected, Fire Hydrant, Phone Available, Public, Sewer Connected, Sprinkler Meter, Water Connected
Waterfront false
View Pool
Roof Type Shingle
Porch Deck, Patio, Rear Porch
Parking Type Driveway, Oversized
Attached Garage false
Garage false
Private Pool Yes
Building
Lot Description Historic District, Landscaped, Level, Sidewalk, Street Brick, Paved
Story 1
Entry Level One
Foundation Crawlspace
Lot Size Range 0 to less than 1/4
Sewer Public Sewer
Water Public
Architectural Style Historic
Structure Type Wood Frame
New Construction false
Schools
Elementary Schools Jackson-Hb
Middle Schools Marshall-Hb
High Schools Plant City-Hb
Others
Pets Allowed Yes
Senior Community No
Ownership Fee Simple
Acceptable Financing Cash, Conventional, FHA, VA Loan
Listing Terms Cash, Conventional, FHA, VA Loan
Special Listing Condition None

GET MORE INFORMATION

Stephanie Rhodes
Realtor®, AF Veteran🇺🇸, ABR, MRP, RCS-D, RENE, SFR 🏘 | SLSL3419257




