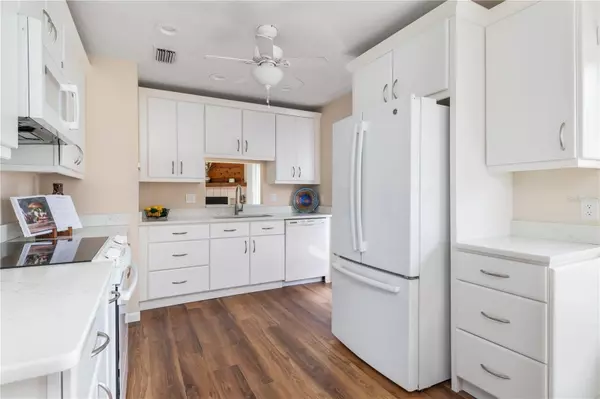653 LINDEN DR Englewood, FL 34223
OPEN HOUSE
Sun Nov 17, 12:00pm - 3:00pm
UPDATED:
11/18/2024 12:06 AM
Key Details
Property Type Single Family Home
Sub Type Villa
Listing Status Active
Purchase Type For Sale
Square Footage 1,285 sqft
Price per Sqft $190
Subdivision Foxwood
MLS Listing ID C7482908
Bedrooms 2
Full Baths 2
HOA Fees $1,815/qua
HOA Y/N Yes
Originating Board Stellar MLS
Year Built 1987
Annual Tax Amount $1,550
Lot Size 4,356 Sqft
Acres 0.1
Property Description
This split bedroom floor plan has been meticulously maintained and provides plenty of room for entertaining. This villa has had many upgrades which include a NEW ROOF, NEW WATER HEATER, a water filtration/softener system, Freshly painted exterior, a REFURBISHED fireplace, HURRICANE IMPACT windows, a newer 2016 A/C, an entire kitchen remodel with Quartz countertops and pull-outs in the bottom cabinets, as well as new flooring throughout.
Foxwood is a very socially active community that features amenities including a fitness center, pool, hot tub, tennis/pickleball, bocce ball and shuffleboard courts. This community also hosts a wide range of activities which include dances, bingo, card games, wine and cheese nights, picnics, tailgate parties and special Thank God Its Foxwood (TGIF) events. Foxwood is located a short 4.5 mile drive to The Gulf of Mexico, beautiful beaches, nearby boating, fishing, golfing, parks, shopping, farmers markets, only 2 miles to Dearborn Street and waterfront restaurants. HOA fees include cable, internet, trash and recycle pickup, lawn maintenance and trimming, amenities and events. Come enjoy Florida living at its best. Be sure to schedule your showing today!
Location
State FL
County Sarasota
Community Foxwood
Interior
Interior Features Cathedral Ceiling(s), Ceiling Fans(s), Living Room/Dining Room Combo, Thermostat
Heating Electric
Cooling Central Air
Flooring Carpet, Luxury Vinyl
Fireplaces Type Living Room
Fireplace true
Appliance Dishwasher, Disposal, Dryer, Electric Water Heater, Microwave, Range, Refrigerator, Washer, Water Filtration System, Water Softener
Laundry In Garage
Exterior
Exterior Feature Irrigation System, Rain Gutters
Garage Spaces 2.0
Community Features Deed Restrictions, Fitness Center, Golf Carts OK, Pool, Tennis Courts
Utilities Available BB/HS Internet Available, Cable Connected, Electricity Available, Phone Available, Public, Sewer Connected, Water Available
Amenities Available Cable TV, Clubhouse, Fitness Center, Maintenance, Pickleball Court(s), Pool, Recreation Facilities, Shuffleboard Court, Spa/Hot Tub, Trail(s)
Waterfront false
View Trees/Woods
Roof Type Shingle
Porch Covered, Front Porch, Rear Porch, Screened
Attached Garage true
Garage true
Private Pool No
Building
Lot Description Conservation Area, Flood Insurance Required, Landscaped, Sidewalk
Entry Level One
Foundation Slab
Lot Size Range 0 to less than 1/4
Sewer Public Sewer
Water Public
Structure Type Block
New Construction false
Others
Pets Allowed Cats OK, Dogs OK, Number Limit, Size Limit
HOA Fee Include Cable TV,Common Area Taxes,Pool,Internet,Maintenance Structure,Maintenance Grounds,Maintenance,Management,Pest Control,Recreational Facilities,Sewer,Trash
Senior Community Yes
Pet Size Small (16-35 Lbs.)
Ownership Condominium
Monthly Total Fees $605
Acceptable Financing Cash, Conventional
Membership Fee Required Required
Listing Terms Cash, Conventional
Num of Pet 1
Special Listing Condition None

GET MORE INFORMATION

Stephanie Rhodes
Realtor®, AF Veteran🇺🇸, ABR, MRP, RCS-D, RENE, SFR 🏘 | SLSL3419257




